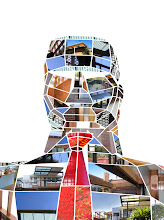Into a 4-room Art Deco
apartment with compartmentalised spaces, two distinct but related storage
solutions have been inserted. One part is a quiet,
backdrop-like wall of robes and the other is an immersive, bright and light
kitchen refit.
The ‘wall of storage’ houses clothes, shoes, surfboards, suitcases and a study area. There is a play between display and concealment, texture and depth. The timber doors, round holes for hanging pegs and door handles were designed to reinforce the apartments existing aesthetic. The bronze mirror behind the desk creates a new ‘window’ in the room providing light, movement and a long view over your shoulder, back along the hall.
The new kitchen transitions from the living room to the garden, reflecting and refracting views of both. Deco dado lines are reinforced with a timber-edged mirror-faced bulkhead and green tiles are laid in an organic pattern to lead the eye to the garden. The existing hall cupboard has been gutted and the door mirror-backed. A bar with glass shelves and pot plant garden are installed in the depth of the door frame. When standing at the kitchen sink with the door open observation of all the habitable rooms of the apartment is possible.
A kitchen panopticon in a hall cupboard.
The ‘wall of storage’ houses clothes, shoes, surfboards, suitcases and a study area. There is a play between display and concealment, texture and depth. The timber doors, round holes for hanging pegs and door handles were designed to reinforce the apartments existing aesthetic. The bronze mirror behind the desk creates a new ‘window’ in the room providing light, movement and a long view over your shoulder, back along the hall.
The new kitchen transitions from the living room to the garden, reflecting and refracting views of both. Deco dado lines are reinforced with a timber-edged mirror-faced bulkhead and green tiles are laid in an organic pattern to lead the eye to the garden. The existing hall cupboard has been gutted and the door mirror-backed. A bar with glass shelves and pot plant garden are installed in the depth of the door frame. When standing at the kitchen sink with the door open observation of all the habitable rooms of the apartment is possible.
A kitchen panopticon in a hall cupboard.








1 comment:
I have bookmarked your blog, the articles are way better than other similar blogs.. thanks for a great blog! kitchen wall stickers uk
Post a Comment