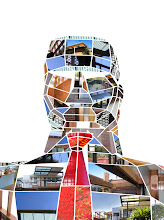SERENE HYPER POP A house in 9 squares. The overall master planning of this project responds to the 9-square plan of the existing house. The interiors were conceived as a ‘garden of earthly delights’ with each room its own world. The brief was to transform the family home and to house the owner’s art collection. All wall space was sacred. The variety of room treatments created a variety of hanging and display environments. Vista’s between worlds were carefully constructed and attention was drawn to the physical experience of passing from one world to the next. Stage One of this project involved painting walls and ceilings in 6 of the 9 squares, replacing light fittings and polishing the floors. New carpet was laid in the upstairs bedrooms, which cascades water-fall-like down the stairs into the centre of the house. Thresholds between worlds were denoted in hot pink. Future stages will see the completion of the dark central core (laundry and toilet). Additional decoration and texture will be added to the 5 rooms finished in stage 1: mirror and mirrored doors, wallpaper and door mat wall coverings. The 3 rear squares are dedicated to the suburban backyard. A kitchen covered on all surfaces in green rubber will form a bookend with the lawn-green carpeted kid’s cave. In the middle a naturalistic dining area will link to the quintessential outdoor patio complete with hot pink Corinthian feature column.
Subscribe to:
Post Comments (Atom)




No comments:
Post a Comment