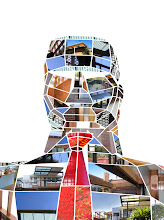A series of interventions to make occupiable spaces in an ill proportioned 80's extension. The existing cathedral ceiling unifies new internal elements under one roof. A new shed and a pergola extend the internal experience. Features include: endless wardrobe reflections, a footpath vanity to the ensuite, a backdrop shed with Ned Kelly window, a cruciform column opening the fireplace in 2 directions, a shaped stone chimney, a hidden daybed and a kitchen with colour coded drawers.
Subscribe to:
Post Comments (Atom)



No comments:
Post a Comment