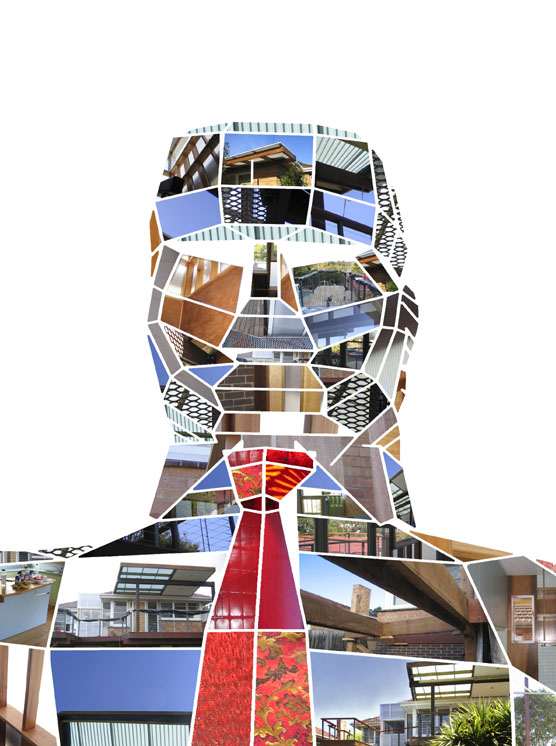Photographs by Erica Lauthier
Fat plan on Faraday
In this refit of a first floor warehouse space in Carlton, the physical constraints of the site have been used to generate the planning and spatial responses.
The deep, wide proportions of the warehouse plan (approx 10 x 20m) required new windows and skylights to provide adequate sun, daylight and natural ventilation to the core. Two deck spaces were created to provide private outdoor space and new external walls with windows. Translucent fiberglass cladding and white insulation further distribute natural light within the space. The combination of techniques ensures that the light sources are multi-directional and that the quality of light varies throughout the day and over the year.
Donut circulation was created around a core of office / study and music room / guest room. This allows for social drama and a complexity of spatial integration not expected within the simple box-shaped volume.
The squat section of the original warehouse did not afford height for 2 storey spaces below the truss line. First floor spaces were located between the truss bays and the trusses were cut and reconfigured to allow circulation at the upper level. The constrained head heights below the new upper level rooms influenced the disposition of lower level functions.
Fat plan on Faraday
In this refit of a first floor warehouse space in Carlton, the physical constraints of the site have been used to generate the planning and spatial responses.
The deep, wide proportions of the warehouse plan (approx 10 x 20m) required new windows and skylights to provide adequate sun, daylight and natural ventilation to the core. Two deck spaces were created to provide private outdoor space and new external walls with windows. Translucent fiberglass cladding and white insulation further distribute natural light within the space. The combination of techniques ensures that the light sources are multi-directional and that the quality of light varies throughout the day and over the year.
Donut circulation was created around a core of office / study and music room / guest room. This allows for social drama and a complexity of spatial integration not expected within the simple box-shaped volume.
The squat section of the original warehouse did not afford height for 2 storey spaces below the truss line. First floor spaces were located between the truss bays and the trusses were cut and reconfigured to allow circulation at the upper level. The constrained head heights below the new upper level rooms influenced the disposition of lower level functions.
Limited access to external windows also informed the location of spaces. Two thirds of the buildings perimeter is landlocked or along the title boundary.
The design solutions generate spatial complexity within the simple shell. The interior of the warehouse offers a series of spaces which are both interlocking and discrete. They are not immediately knowable but are apprehended as unified whole through the experience of living in the space. Glimpses of view from one space to another and spaces that hint at other parts of the whole further the internal complexity. The overall experience is one of a series of private spaces within one space. Voids, internal windows and new decks carved into the original volume allow light into the deep plan. The aspect and experience of the lower spaces located deep in the lower plan and at the perimeter of first floor contrast with double height void spaces. Views through the voids provide visual relief in these spaces.
The new spaces are ordered by the existing truss break up.
The trusses define the edges of the 4 transverse zones. Tectonically the plane
and structure of the trusses have been treated as skeleton, either revealed or concealed
by translucent or solid skins. This order becomes most apparent where
circulation requires incisions longitudinally through truss bays and the bones
are exposed. Engineering and detailing of the trusses highlight these incisions
and enhance the character of the existing warehouse space by adding a new layer
to its history.










No comments:
Post a Comment