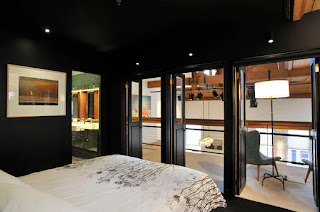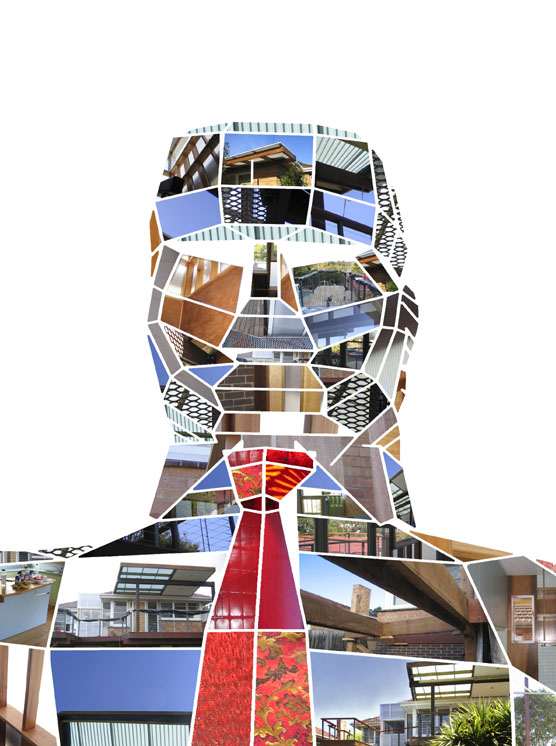In this project a
specific, historic example - Charles Garnier’s Opera de Paris - is dissected
and transformed to inform a post-industrial space closer to home. A familiar
warehouse apartment type is questioned and enriched via a theoretical shift of
function and cultural context.
A 3-storey brick
warehouse shell in the Foy and Gibson complex in Collingwood has been
remodelled from a 200sq.m bedsit reliant on borrowed ventilation and light to
an apartment with flexible spaces and good inside / outside relationships.
Reworking the idea of stage, theatre box, foyer, circulation (both grand +
functional) and back-of-house to suit domestic function requires a
re-examination of how space is utilised in a dwelling and presents an opportunity
to introduce playful drama.
Is bathing a
performance?
What happens in the
dark spaces at the edge of the stage?
Analysis of models
of L’Opera identified a tri-partite organisation of space in section which
resonated with the functional and physical opportunities this apartment
presented.
The ‘front’ areas,
with their height, natural light, views and original features, remain empty and
revel in the glory of the building’s heritage.
This is the stage.
Vertical circulation
is inserted into the deep, isolated ‘back’ of the plan. It brings filtered
natural light and snippets of views into these areas and frees the ‘middle /
front’ edge for occupation.
The ‘middle’ is the
interstitial blackness between foyer and seats; between dressing room and stage;
the furtive shadows at the back of the theatre box. This inky space is for
quiet occupation and provides openings in black walls which frame long views
through from back to front, out to the street and up to the sky.
The public ‘display’
spaces are treated with rich, patterned, lavishness. Economical materials are
often used inventively to achieve this effect. In contrast the back-of-house
palette is honest and utilitarian.
The project seeks to
achieve overall cohesion between both front and back and between old and new.
Like the Paris Opera, this project uses revelation and concealment to create
tension and theatrical effect.















No comments:
Post a Comment