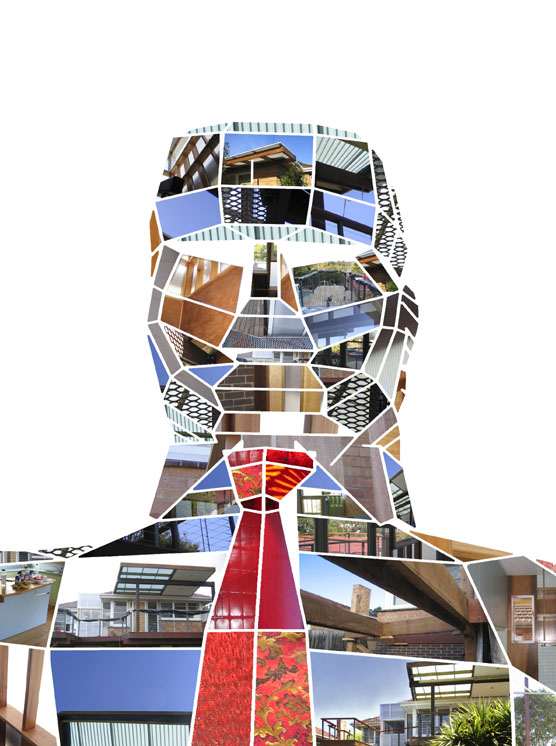We're moving on.
See more at https://rexroth.net.au/blog/
and on our website
A couple of sketches of a first floor studio addition to a corner terrace in Clifton Hill. The northern elevation is screened by a facade garden incorporating a new external stair.
One of our favourite projects is up for sale.
Click here for real estate.com listing.
Click here for a review in The Design Files.
And here for Daily Mail article.
A question of how to best utilise a bit of backyard space expanded from a shed to an outdoor cinema with pizza oven and associated fire side low seating.
After deciding to retain the existing somewhat challenging dwelling, we tried to engage with the history of 70’s owner build bricklayer’s house. The new addition embraces a brick aesthetic with a split faced brick rear entry replete with brick floor. The uniform ceiling height of the original fat plan is increased by dropping the floor level to the new works, linked by steps and a ramp. Steel columns hold up a steel and timber handrail, the construction of which tortured all involved.
Excellent work by Dwyer Constructions, with some fine joinery from DE Design Excellence.
The garden has taken off with late summer warmth and water tank irrigation.
A lush paradise designed by Eckersley's, complementing our alterations and additions built with suitable awesomeness by Glyde Constructions.
